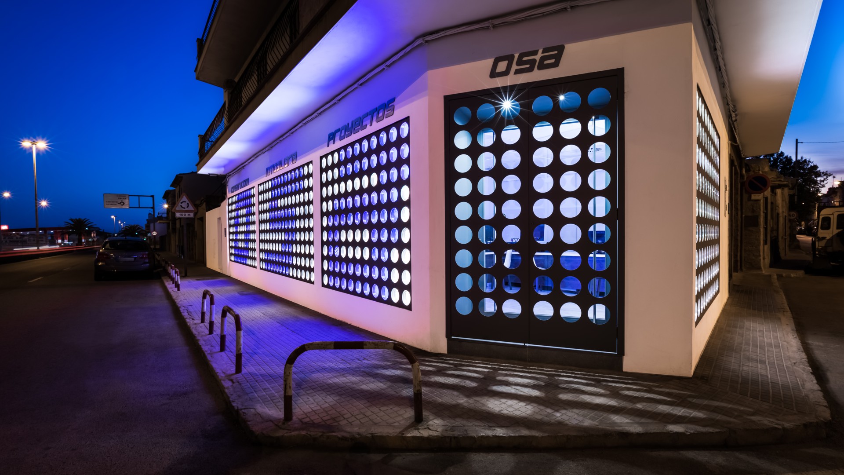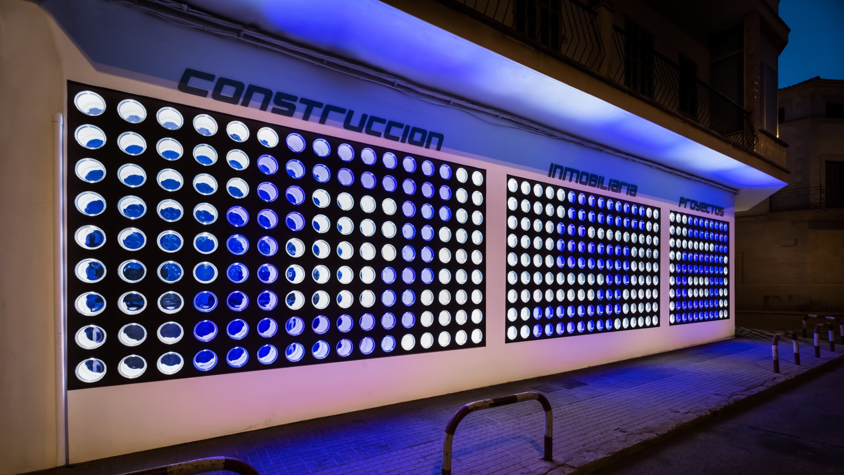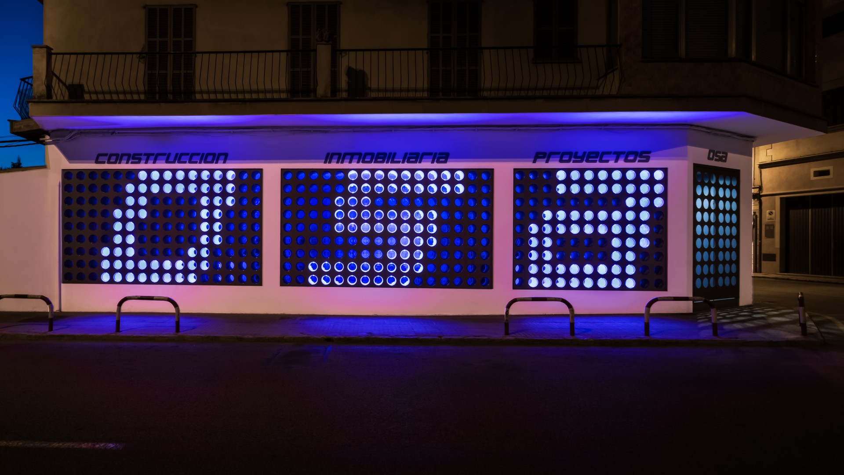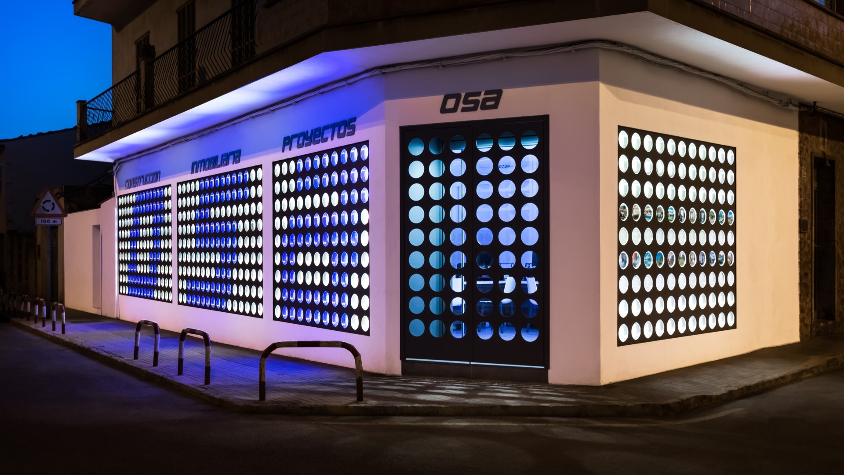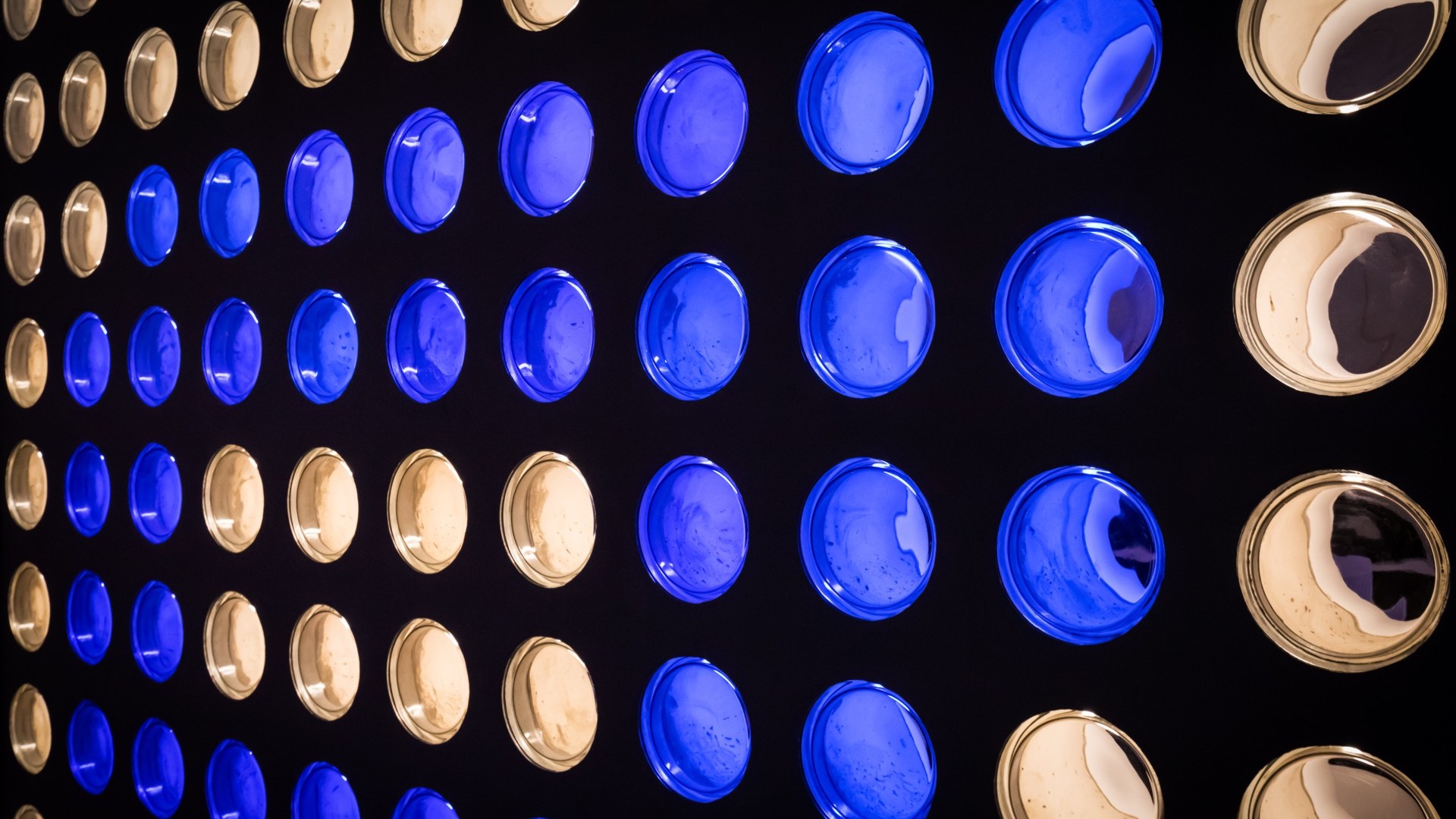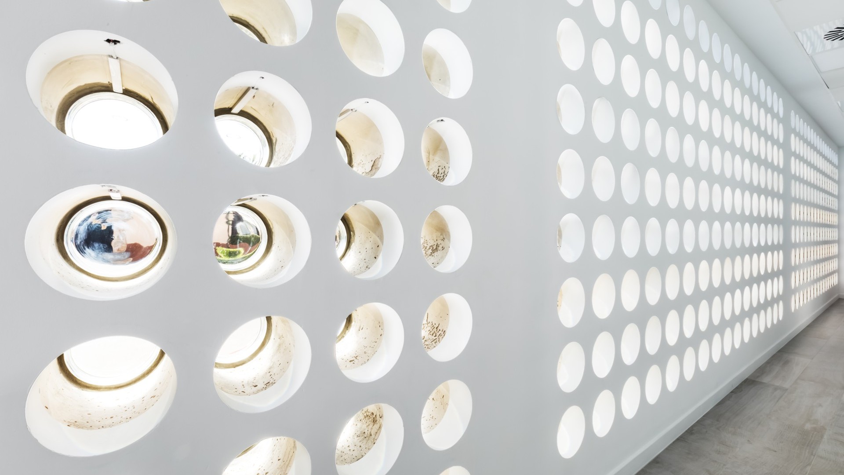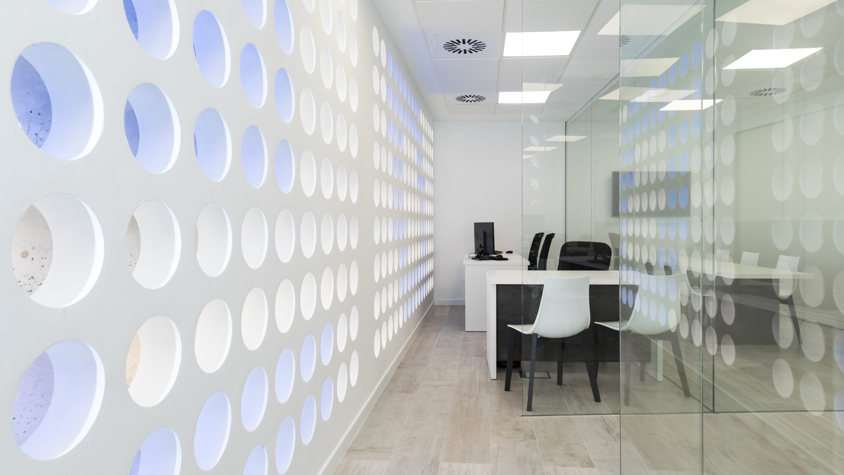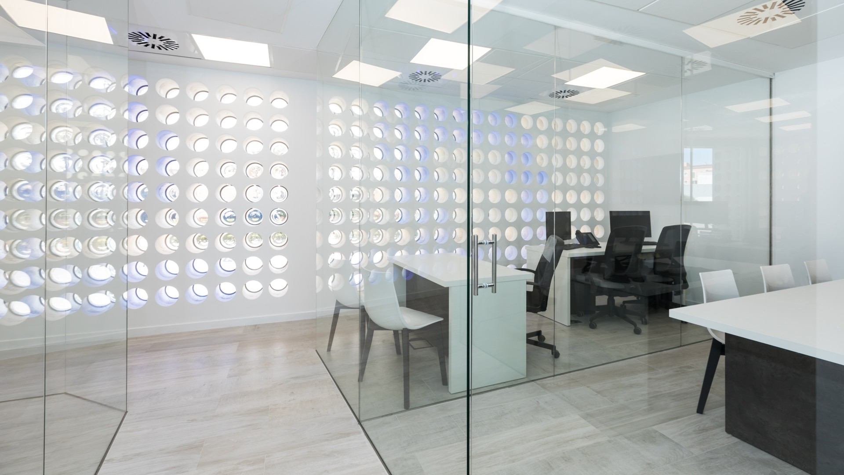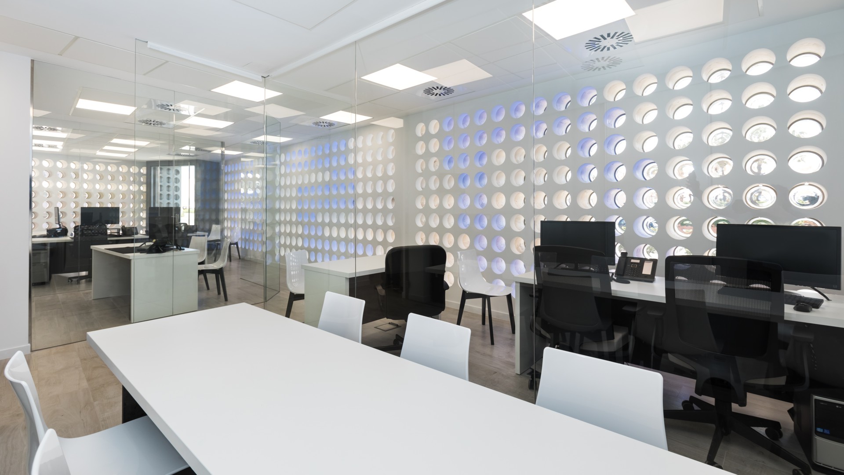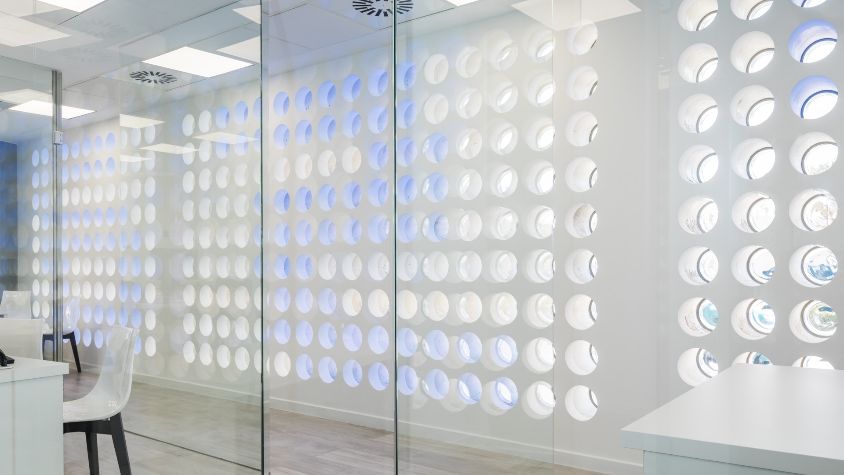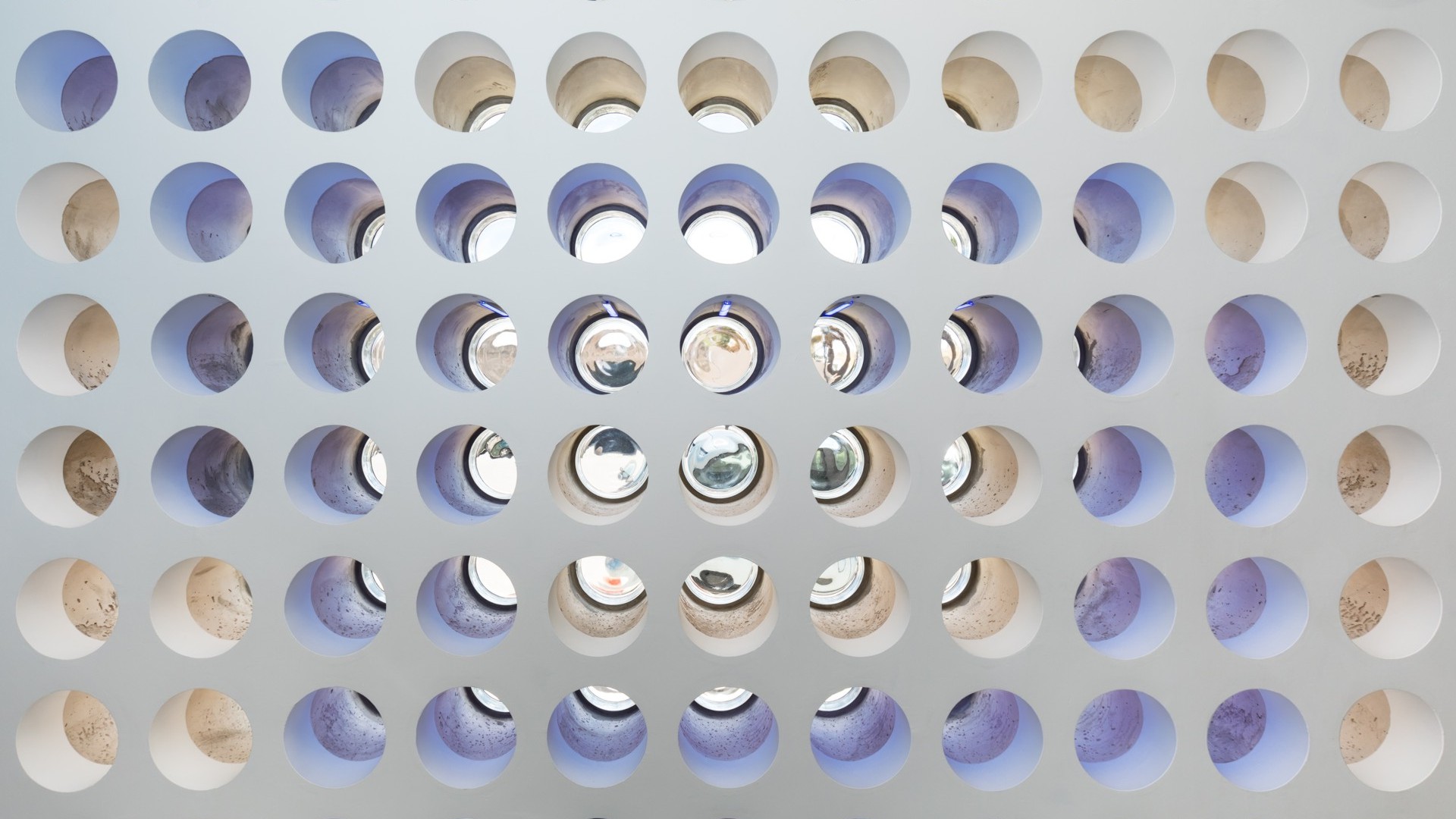OSA Offices
Osa Offices
Located in the main street of Llucmajor (Mallorca), in this corner house, houses the offices of the Osa company.
The façade is conceived as an architectural whole that functions are a combination of several factors: solar protection, thermal-acoustic insulation,media effect and environmental transformation.
The facade that faces is south oriented acts as brise-soleil protecting direct the solar radiation. It generates an interior uniform light and a special atmosphere suitable for working in a single space of soft light and open to the outside.
In front of an noisy avenue due to the high road traffic, an airtight facade is created, obtaining a good thermal and acoustic insulation inside.
The project is expressed and communicated through this enclosure of perforated concrete composed of 540 holes of 200mm diameter and is in constant mutation varying throughout the day and night.
The façade transcends the neutral image granted by the traditional buildings of the surroundings and interacts with the urban environment both on the scale of the pedestrian and of the vehicles that circulate along the avenue.
From close up, the global message is abstract, in each perforation a publicity and information communication is issued. The user who looks at each of the holes, can view ads or company information. At a certain distance, from the avenue and at traffic speed, the message is direct, the company logo is written as a giant luminous sign.
This interactive façade is an integral project, which contributes to the image of the urban environment, which is efficient with the functionality of the construction, which improves comfort in the interior and which presents a highly effective message.
